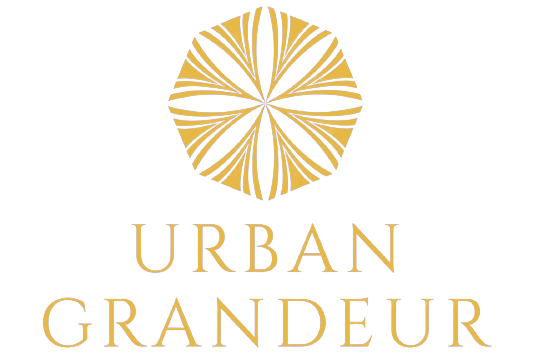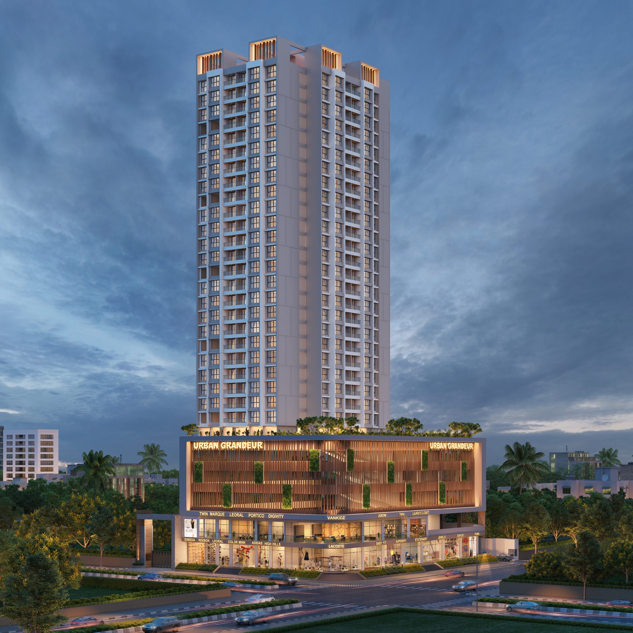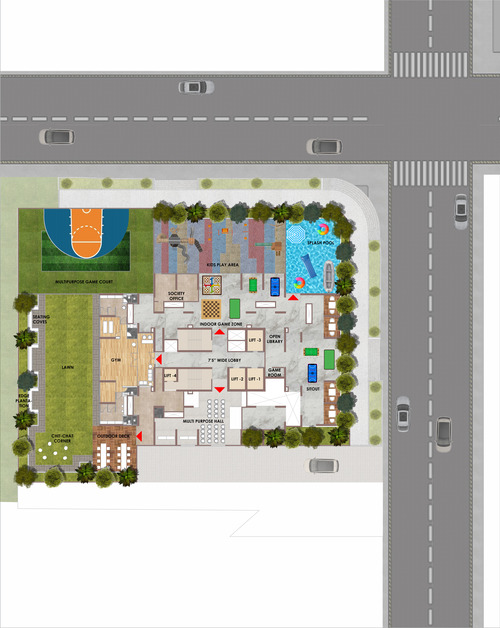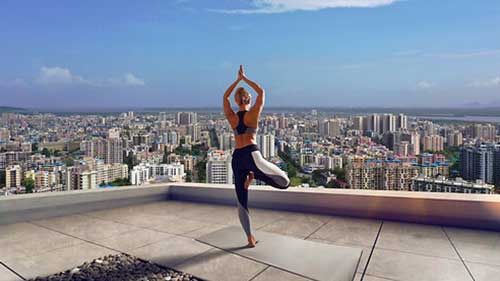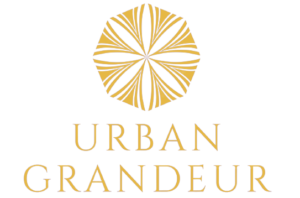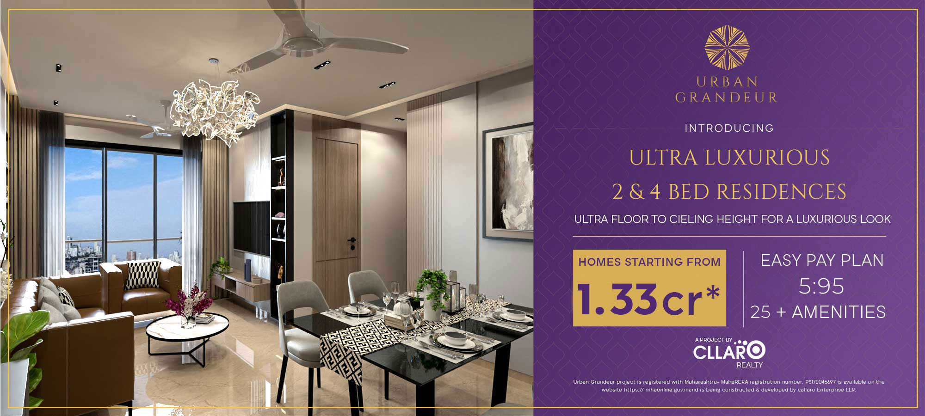
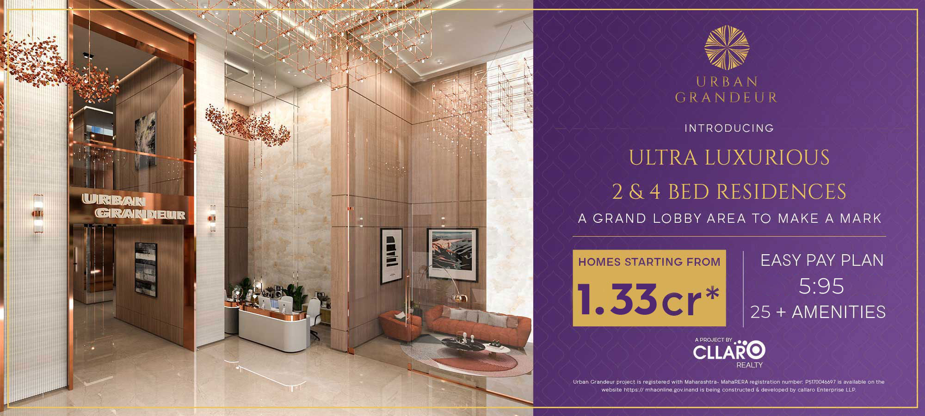
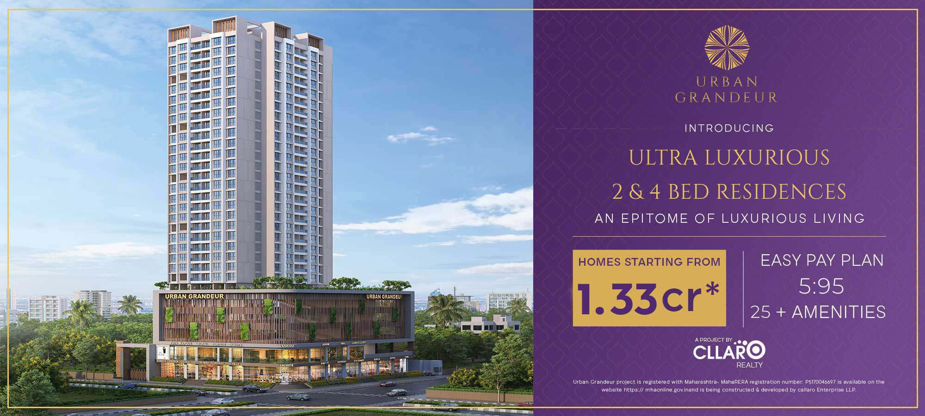
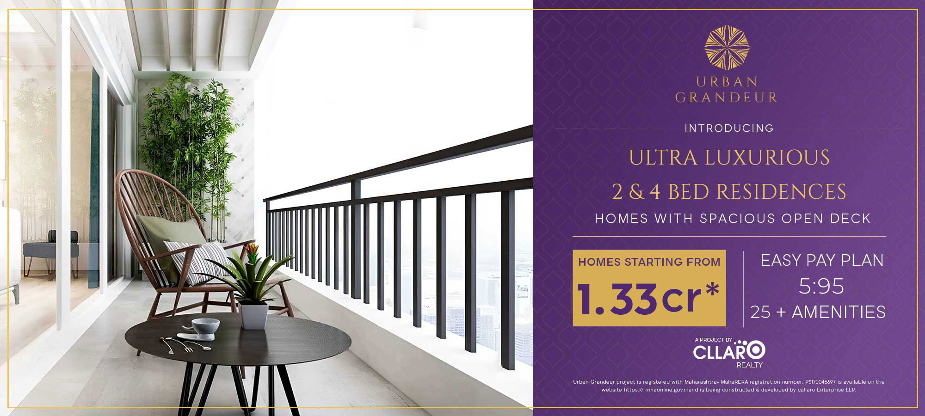
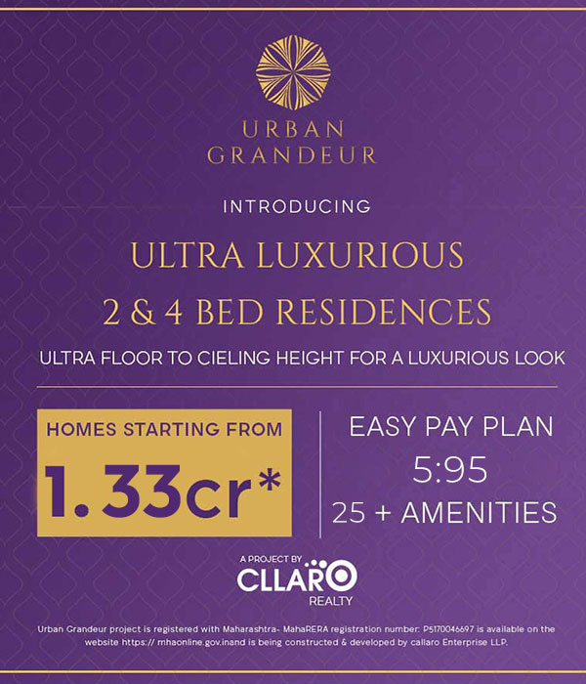
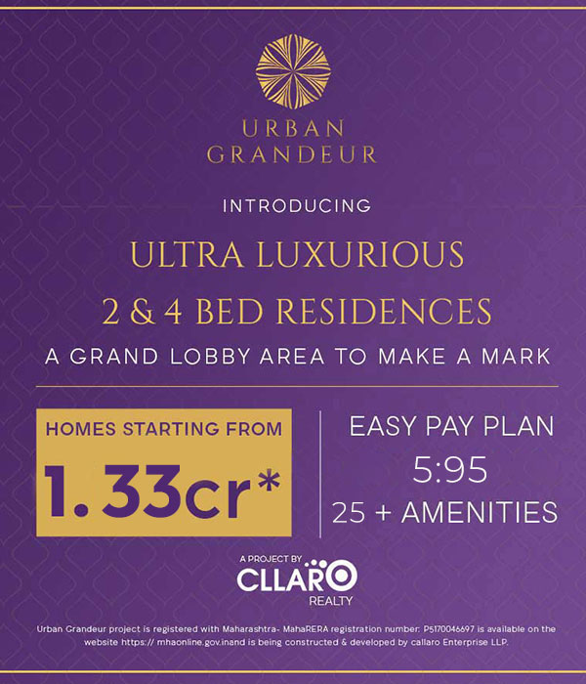
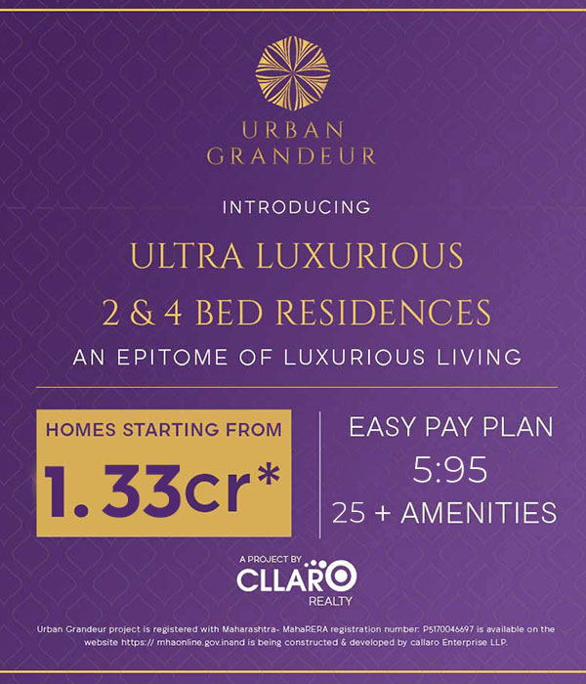
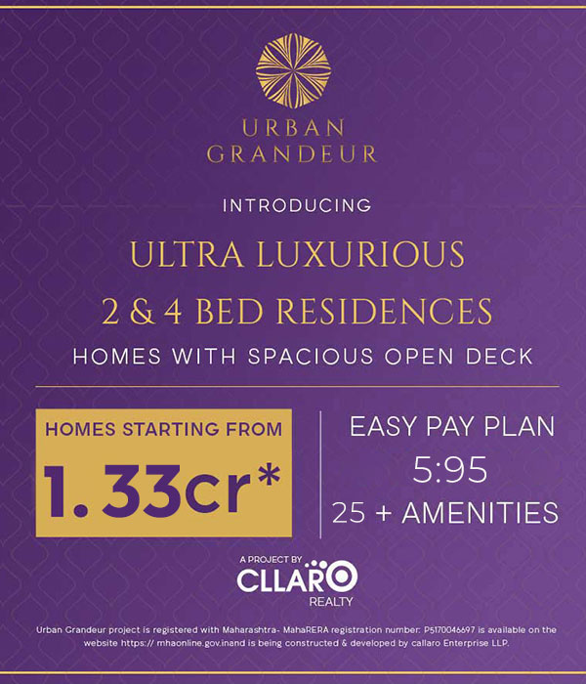
OVERVIEW
Urban Grandeur is a meticulously planned and beautifully crafted residential project in Mumbai. It will offer a luxurious lifestyle ultimate escape from the chaos outside. The splendid project is designed to address your indulgence and offer you solace.
The plush Amenities will match up your exquisite taste and global lifestyle. We offers a ready ecosystem of spacious ultra luxe residences designed benevolently. It is designed with convenience and comfort as its sole priority. It offers an unlimited experience of luxury and leisure.
A Living space that brings you closer to your family. A home that’s cosy and warm, where love blossoms and life prospers . With beautiful landscaping and skillful architecture , Urban Grandeur creates an enclave of the ultimate luxury for the discerned. We offers a perfect world, the luxury of a home that meets all our expectations not just from within but also from the outside.
PROJECT CONFIGURATIONS
2 BHK RERA CA 714 SQ.FT
3 BHK RERA CA 936 SQ.FT
2+2 OPTIONS AVAILABLE ON REQUEST *
AMENITIES
- OUTDOOR
- INDOOR
MASSIVE GYM AREA

WEIGHT LIFTING SECTION

CARDIO / SPINNING CLASS AREA

YOGA ROOM
OUTDOOR CHILDREN’S PLAY AREA

MULTIPURPOSE BANQUET HALL
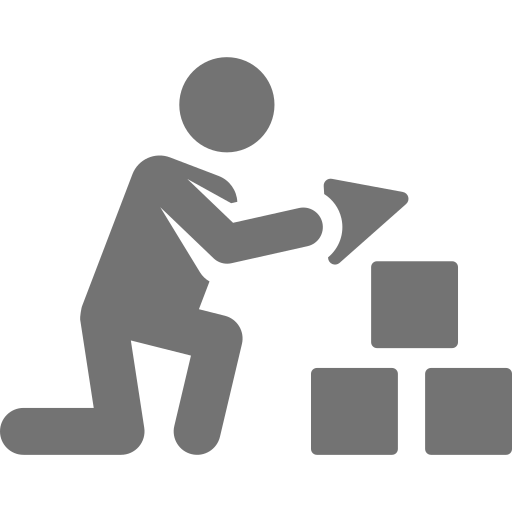
KIDS ZONE

CARROM

CHESS

TABLE TENNIS

POOL TABLE
REALITY STIMULATION GAMES

MULTI-PURPOSE LAWN
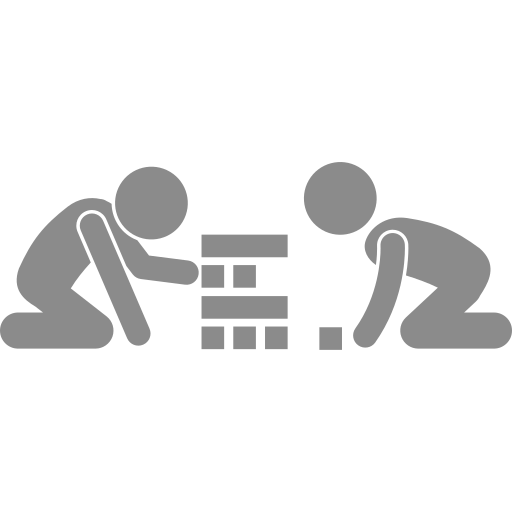
INDOOR CHILDREN’S PLAY AREA
SENIOR CITIZEN LAWN
WALKING TRACK

MULTIPURPOSE CRICKET CUM FOOTBALL TURF

LIBRARY
SOLAR WATER CONNECTION
CCTV SURVEILLANCE
SECURITY ROOM

DOUBLE-HEIGHT GRAND ENTRANCE LOBBY

PREMIUM VITRIFIED TILES FLOORING IN ENTIRE APARTMENT

ALUMINIUM SLIDING WINDOWS

MODULAR KITCHEN

BEST IN CLASS SANITARY FITTING AND CP FITTING

FIRE FIGHTING EQUIPMENTS

HIGH-SPEED PASSENGER ELEVATORS OF REPUTED BRAND

AMPLE CAR PARKING WITH EV CHARGING

AIR CONDITIONER WAITING AREA

BRANDED ELECTRICAL FITTINGS

ENVIRONMENT FRIENDLY DESIGN

DG-POWER BACK UP FOR COMMON AREA LIGHTING AND EMERGENCY ELEVATORS
GEYSER
VIDEO DOOR PHONE
LOCATION ADVANTAGES
✔ National Highway – 15 min
✔Metro Station – 5 min
✔Mira Road Railway Station – 10 min
✔Dahisar Check Naka – 15 min
✔Star Bazaar – 5 min
✔Maxus Mall – 10 min
✔Central Mall/Decathlon – 15 min
✔Wockhardt Hospital – 10 min
✔Bhaktivedanta Hospital – 15 min
✔Seven Square Academy – 10 min
✔St.Xavier School/Engineering College – 10 min
✔N. L. Dalmia School & College – 15 min
✔GCC Club – 5 min
✔Movie Max Cinema – 5 min
✔Iskon Temple – 15 min
✔Fountain Hotel – 15 min
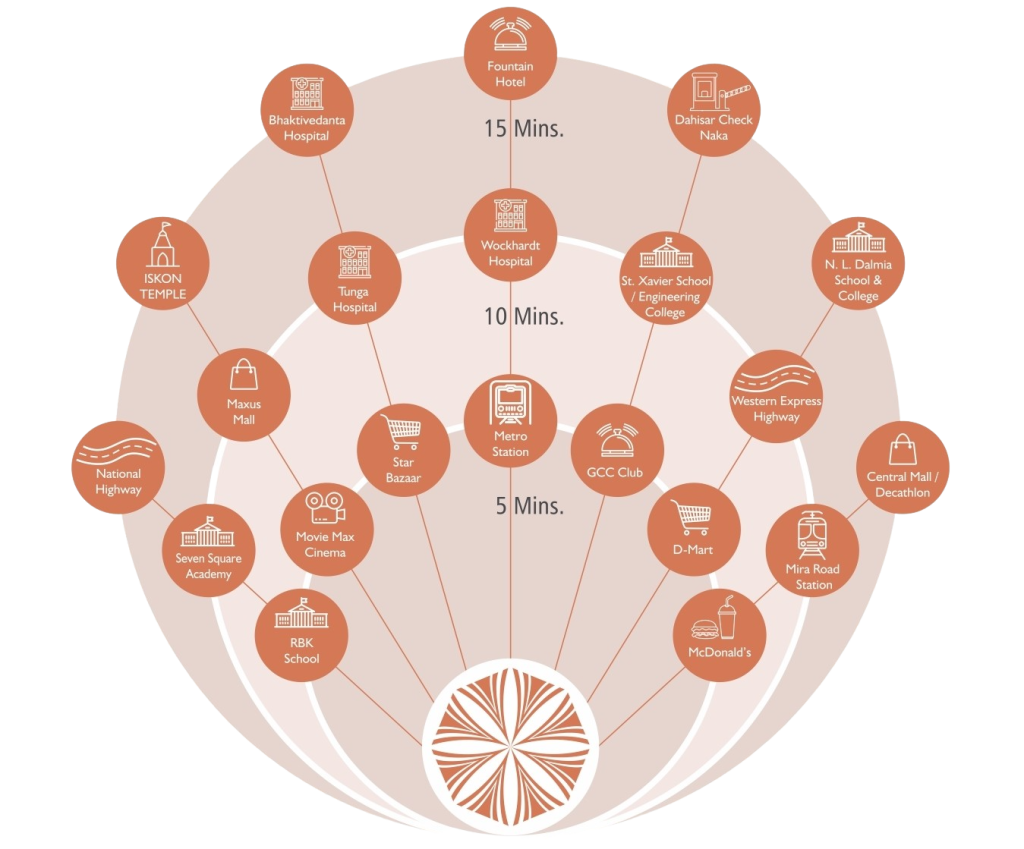
ABOUT US
Cllaro Realty Is A Real Estate Company That Provides Spacious, Ultra-luxurious Homes To Our Clients. We Believe That When You Live In A Home, It Should Be Luxurious And Comfortable. Our Luxury Homes Are Designed To Exceed Your Expectations And Provide You With The Comforts Of Home.
Our Mission Is To Provide Spacious, Ultra-luxurious Homes At Reasonable Prices, While Also Making Sure Our Buyers Have Access To The Highest Level Of Customer Service. To Accomplish This, We Take Pride In Our Commitment To Quality Craftsmanship, Attention To Detail And Customer Satisfaction.

Contact Us
SITE ADDRESS
- Urban Grabdeur Opp Winstone Apt., off Mari Gold Road, Beverly Park. Mira Road East. Thane 401107

MAHARERA DETAILS
MAHA RERA NO.: P51700046697
Disclaimer – This is a concept website of ‘URBAN GRANDEUR’ and a visual representation of the project shown / displayed herein and are merely indicative & for illustrative purpose only. The contents herein should not be treated as part of proposal / offer and is not part of the agreement and has no legal bindings whatsoever it may be. The art work contained herein and/or other similar material etc., are for representation purpose only and do not form part of any agreement or legal binding on part of ‘CLLARO REALTY’, and its respective subsidiaries / affiliations. Contents herein are not part of the actual deliverable’s and the concept plans elevations/views etc., displayed / referred are artist impressions / representation only and subject to change. The units are planned and proposed as per sanctioned plans The areas / dimensions mentioned herein are tentative and the developer reserves right to make changes in the contents, whatsoever It may be. *As per actual rate.
COPYRIGHT © 2025 URBAN GRANDEUR.
